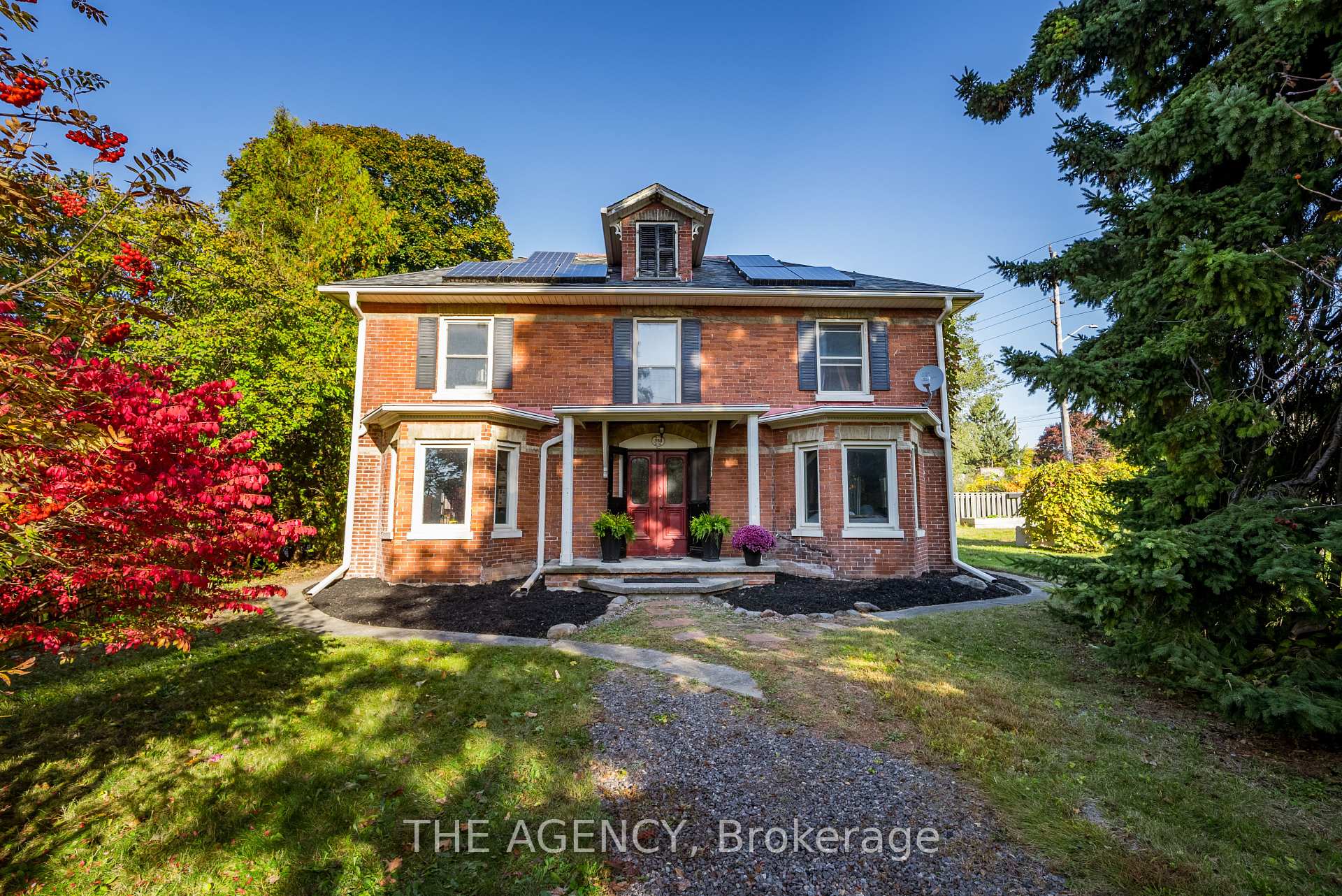$699,999
Available - For Sale
Listing ID: X12182923
310 Ridout Stre , Port Hope, L1A 1R1, Northumberland


























































| Endless Potential in Historic Port Hope.Welcome to 310 Ridout Street, a charming detached century home located on one of the most sought-after streets in historic Port Hope. Bursting with character and timeless appeal, this 3-bedroom, 3-bathroom property offers the perfect canvas for your dream transformation.Set on a generous-sized corner lot, this home boasts original architectural details and an inviting presence that makes it easy to imagine the possibilities. Whether you're an avid renovator or simply dreaming of your own HGTV-style masterpiece, this home is your opportunity to bring that vision to life. This home has been updated to todays standards with 200 Amp wiring and updated plumbing. A 2nd floor staircase leads you to the full height attic which is untouched and ready for your ideas. Inside, you'll find a spacious layout with room to grow, and outside, a beautiful yard perfect for entertaining or peaceful relaxation, lined with perennial gardens and privacy hedges. The neighbourhood is known for its mature trees, welcoming community, and proximity to downtown shops, dining, schools, and the scenic Ganaraska River. |
| Price | $699,999 |
| Taxes: | $5105.94 |
| Occupancy: | Owner |
| Address: | 310 Ridout Stre , Port Hope, L1A 1R1, Northumberland |
| Directions/Cross Streets: | Toronto/Ridout |
| Rooms: | 17 |
| Bedrooms: | 3 |
| Bedrooms +: | 0 |
| Family Room: | T |
| Basement: | Unfinished |
| Level/Floor | Room | Length(ft) | Width(ft) | Descriptions | |
| Room 1 | Ground | Foyer | 11.51 | 11.81 | W/O To Porch, Hardwood Floor, Double Doors |
| Room 2 | Ground | Family Ro | 12.56 | 16.7 | Walk Through, Hardwood Floor, Bay Window |
| Room 3 | Ground | Living Ro | 11.94 | 19.09 | Combined w/Dining, Hardwood Floor, Bay Window |
| Room 4 | Ground | Dining Ro | 11.94 | 9.81 | Combined w/Living, Hardwood Floor, Large Window |
| Room 5 | Ground | Kitchen | 13.81 | 13.28 | Combined w/Br, Ceramic Floor, B/I Appliances |
| Room 6 | Ground | Breakfast | 10.63 | 11.87 | Combined w/Kitchen, Eat-in Kitchen, Staircase |
| Room 7 | Ground | Laundry | 13.84 | 10.82 | Overlooks Backyard, Laundry Sink, Large Window |
| Room 8 | Ground | Mud Room | 9.32 | 6.2 | W/O To Yard, Laminate |
| Room 9 | Second | Loft | 14.37 | 17.35 | Open Stairs, Hardwood Floor, Large Window |
| Room 10 | Second | Primary B | 12.6 | 13.25 | 4 Pc Ensuite, Walk-In Closet(s) |
| Room 11 | Second | Other | 7.35 | 7.77 | Large Closet, Window |
| Room 12 | Second | Bedroom 2 | 12.33 | 10.82 | |
| Room 13 | Second | Bedroom 3 | 12.33 | 14.3 | |
| Room 14 | Third | Other | 36.7 | 25.45 | Unfinished |
| Washroom Type | No. of Pieces | Level |
| Washroom Type 1 | 2 | Ground |
| Washroom Type 2 | 4 | Second |
| Washroom Type 3 | 3 | Second |
| Washroom Type 4 | 0 | |
| Washroom Type 5 | 0 |
| Total Area: | 0.00 |
| Approximatly Age: | 100+ |
| Property Type: | Detached |
| Style: | 2-Storey |
| Exterior: | Brick, Other |
| Garage Type: | None |
| Drive Parking Spaces: | 4 |
| Pool: | None |
| Other Structures: | Other |
| Approximatly Age: | 100+ |
| Approximatly Square Footage: | 2000-2500 |
| Property Features: | Beach, Golf |
| CAC Included: | N |
| Water Included: | N |
| Cabel TV Included: | N |
| Common Elements Included: | N |
| Heat Included: | N |
| Parking Included: | N |
| Condo Tax Included: | N |
| Building Insurance Included: | N |
| Fireplace/Stove: | N |
| Heat Type: | Radiant |
| Central Air Conditioning: | None |
| Central Vac: | N |
| Laundry Level: | Syste |
| Ensuite Laundry: | F |
| Elevator Lift: | False |
| Sewers: | Sewer |
$
%
Years
This calculator is for demonstration purposes only. Always consult a professional
financial advisor before making personal financial decisions.
| Although the information displayed is believed to be accurate, no warranties or representations are made of any kind. |
| THE AGENCY |
- Listing -1 of 0
|
|

Zannatal Ferdoush
Sales Representative
Dir:
(416) 847-5288
Bus:
(416) 847-5288
| Book Showing | Email a Friend |
Jump To:
At a Glance:
| Type: | Freehold - Detached |
| Area: | Northumberland |
| Municipality: | Port Hope |
| Neighbourhood: | Port Hope |
| Style: | 2-Storey |
| Lot Size: | x 143.80(Feet) |
| Approximate Age: | 100+ |
| Tax: | $5,105.94 |
| Maintenance Fee: | $0 |
| Beds: | 3 |
| Baths: | 3 |
| Garage: | 0 |
| Fireplace: | N |
| Air Conditioning: | |
| Pool: | None |
Locatin Map:
Payment Calculator:

Listing added to your favorite list
Looking for resale homes?

By agreeing to Terms of Use, you will have ability to search up to 315593 listings and access to richer information than found on REALTOR.ca through my website.

