$1,399,900
Available - For Sale
Listing ID: W12241157
1161 Carlo Cour , Mississauga, L4W 3N6, Peel
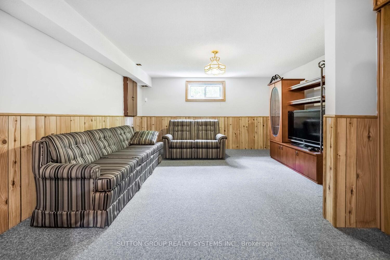
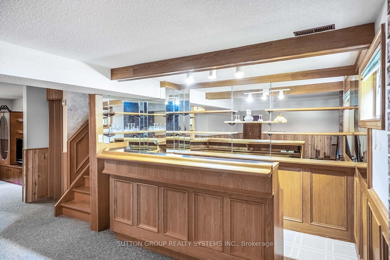
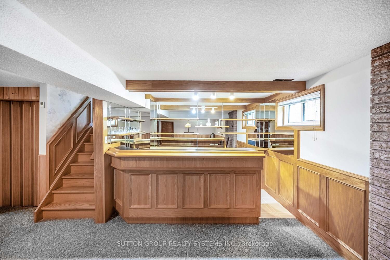
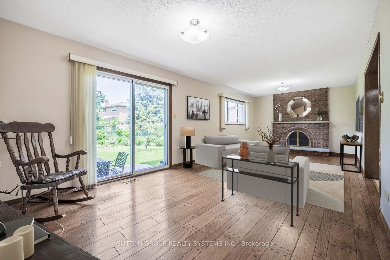
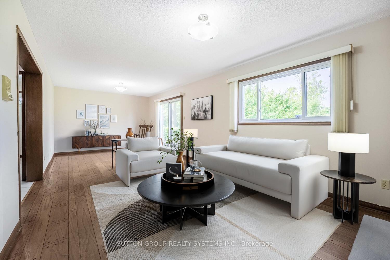
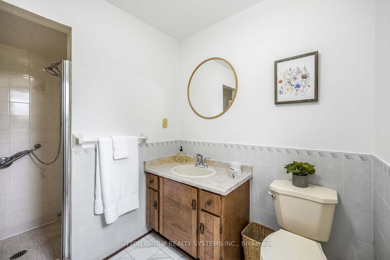
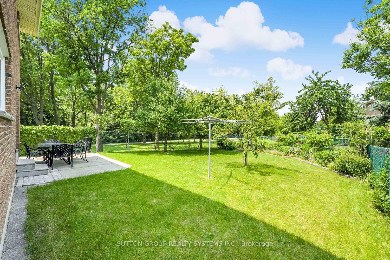
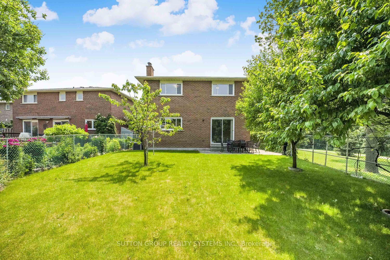
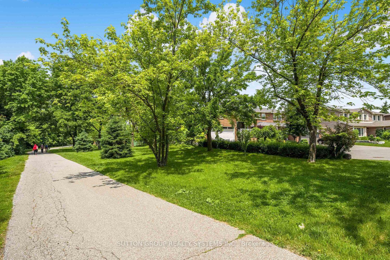
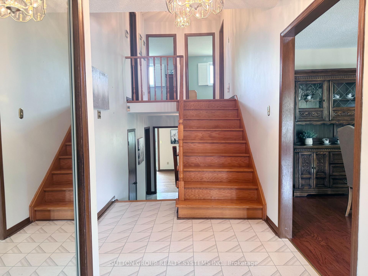
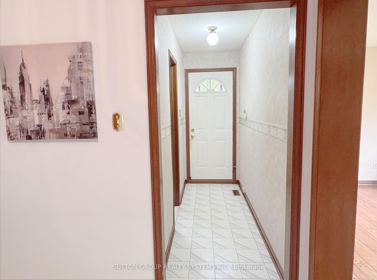
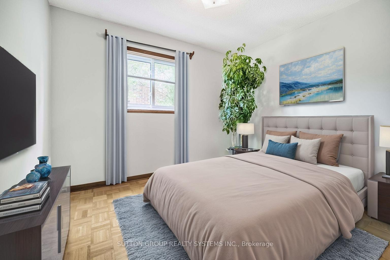
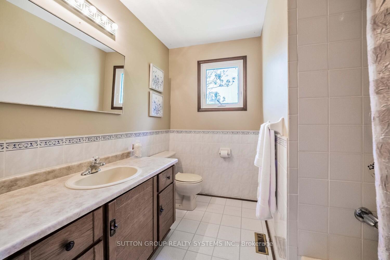
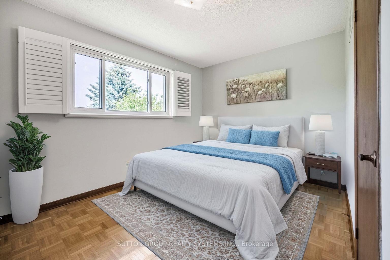
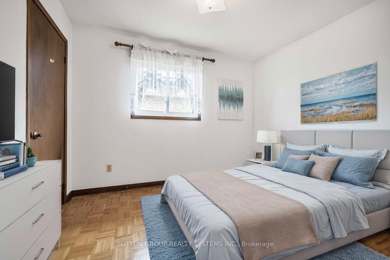
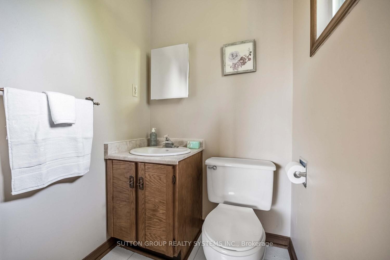

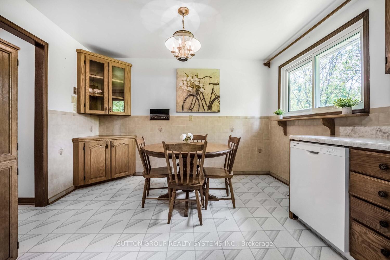
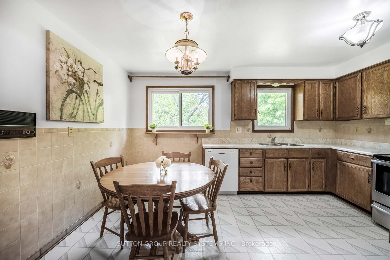
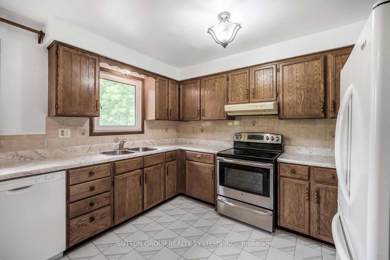
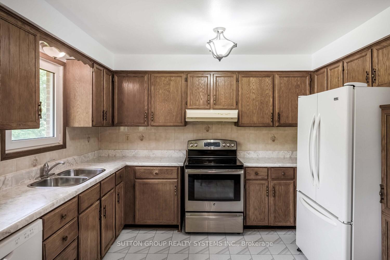
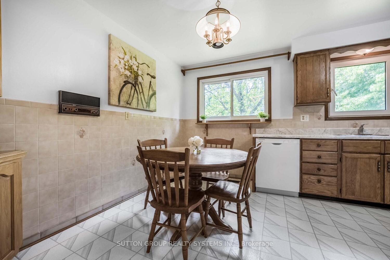
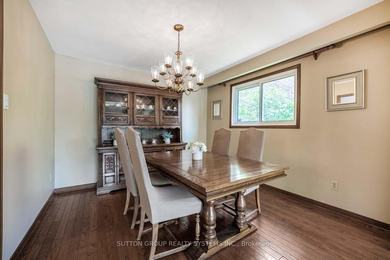
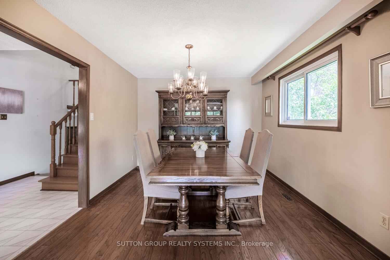
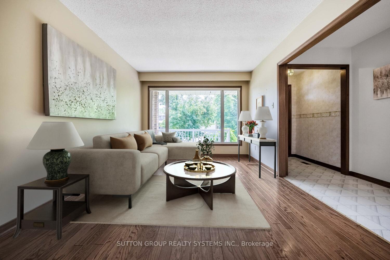
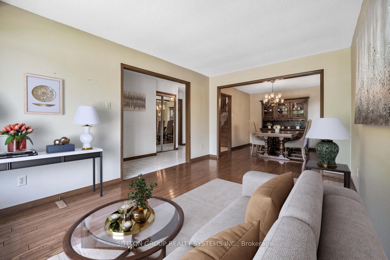
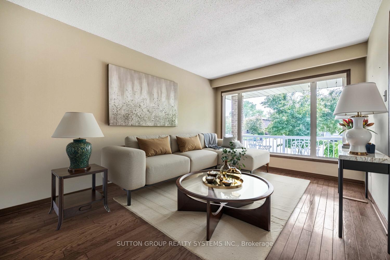

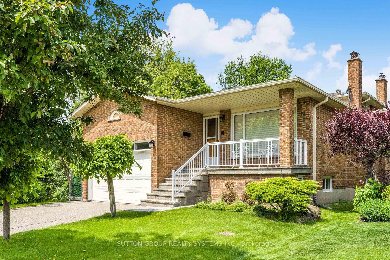
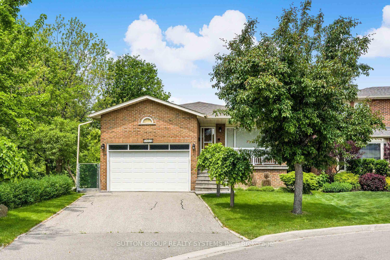
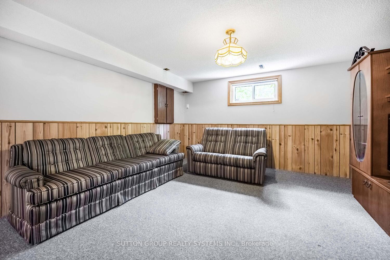
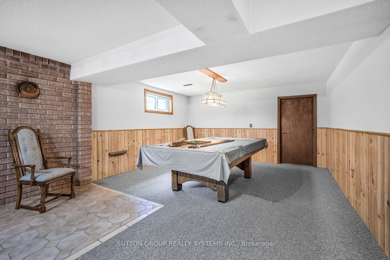
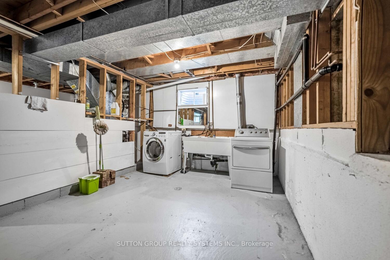
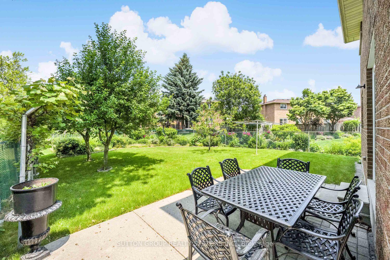
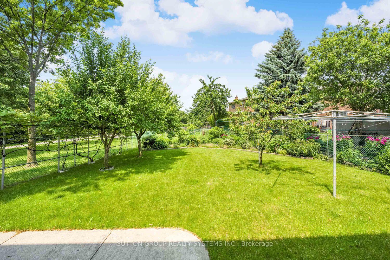
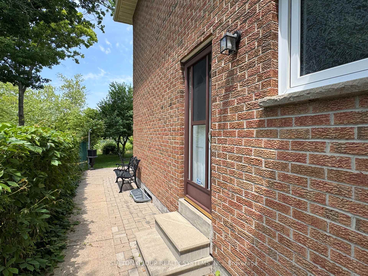
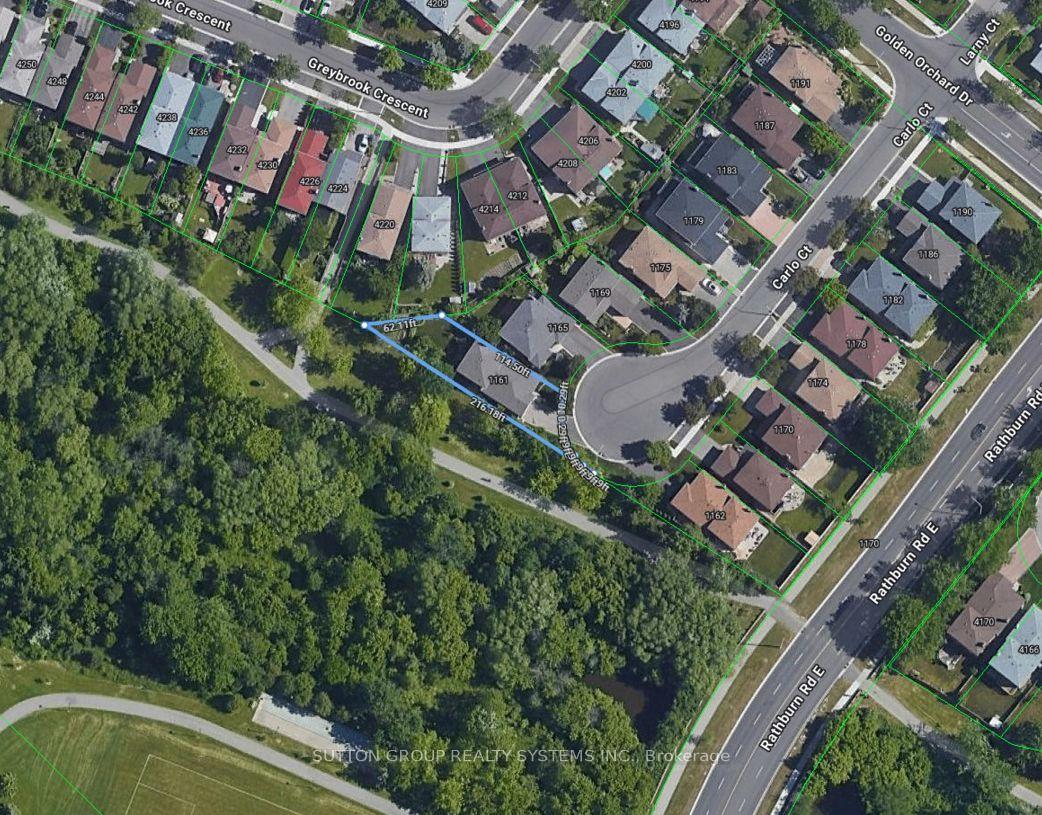









































| Spectacular 5-Level Backsplit in Prestigious Rathwood Golden Orchard Court!Tucked away at the end of a small, exclusive court and siding onto lush green space, this rarely offered gem is one of the best locations on the street a true hidden treasure!Boasting exceptional curb appeal, a long driveway with no sidewalks provides ample parking. A charming front porch welcomes you into a spacious foyer, leading to a bright and airy living and dining area highlighted by a stunning picture window that fills the space with natural light.The eat-in family-sized kitchen offers plenty of room for gatherings. Featuring 4 generous bedrooms, hardwood floors throughout, and a massive family room with a walk-out to your own private backyard oasis complete with patio and garden perfect for summer entertaining surrounded by serene greenery.The finished lower level includes a recreation room, wet bar, games area, cantina and more offering tons of extra space for family fun or hosting guests. Basement offers loads of storage and full of potential. Located at Carlo On The Park, this is a home not to be missed! |
| Price | $1,399,900 |
| Taxes: | $7629.92 |
| Occupancy: | Vacant |
| Address: | 1161 Carlo Cour , Mississauga, L4W 3N6, Peel |
| Directions/Cross Streets: | Dixie Rd & Rathburn Rd. E. |
| Rooms: | 8 |
| Bedrooms: | 4 |
| Bedrooms +: | 0 |
| Family Room: | T |
| Basement: | Unfinished |
| Level/Floor | Room | Length(ft) | Width(ft) | Descriptions | |
| Room 1 | Main | Living Ro | 14.92 | 10.5 | Combined w/Dining, Hardwood Floor, Picture Window |
| Room 2 | Main | Dining Ro | 11.25 | 11.09 | Combined w/Living, Hardwood Floor, Picture Window |
| Room 3 | Main | Kitchen | 14.79 | 11.68 | Eat-in Kitchen, Ceramic Backsplash |
| Room 4 | Upper | Primary B | 12.66 | 12.99 | Parquet, 2 Pc Ensuite |
| Room 5 | Upper | Bedroom 2 | 12.66 | 12.99 | Parquet |
| Room 6 | Upper | Bedroom 3 | 10.76 | 8.99 | Parquet |
| Room 7 | In Between | Bedroom 4 | 10.66 | 8.99 | Parquet |
| Room 8 | In Between | Family Ro | 26.34 | 11.51 | Hardwood Floor, Side Door, W/O To Yard |
| Room 9 | Lower | Recreatio | 20.73 | 14.5 | Fireplace |
| Room 10 | Lower | Sitting | 14.24 | 11.25 | |
| Room 11 | Basement | Laundry | 10.82 | 10.76 | |
| Room 12 | Basement | Workshop | 11.58 | 9.74 |
| Washroom Type | No. of Pieces | Level |
| Washroom Type 1 | 4 | Second |
| Washroom Type 2 | 2 | Second |
| Washroom Type 3 | 3 | In Betwe |
| Washroom Type 4 | 0 | |
| Washroom Type 5 | 0 |
| Total Area: | 0.00 |
| Property Type: | Detached |
| Style: | Backsplit 5 |
| Exterior: | Brick |
| Garage Type: | Attached |
| (Parking/)Drive: | Private Do |
| Drive Parking Spaces: | 2 |
| Park #1 | |
| Parking Type: | Private Do |
| Park #2 | |
| Parking Type: | Private Do |
| Pool: | None |
| Approximatly Square Footage: | 2000-2500 |
| CAC Included: | N |
| Water Included: | N |
| Cabel TV Included: | N |
| Common Elements Included: | N |
| Heat Included: | N |
| Parking Included: | N |
| Condo Tax Included: | N |
| Building Insurance Included: | N |
| Fireplace/Stove: | Y |
| Heat Type: | Forced Air |
| Central Air Conditioning: | Central Air |
| Central Vac: | N |
| Laundry Level: | Syste |
| Ensuite Laundry: | F |
| Sewers: | Sewer |
$
%
Years
This calculator is for demonstration purposes only. Always consult a professional
financial advisor before making personal financial decisions.
| Although the information displayed is believed to be accurate, no warranties or representations are made of any kind. |
| SUTTON GROUP REALTY SYSTEMS INC. |
- Listing -1 of 0
|
|

Zannatal Ferdoush
Sales Representative
Dir:
(416) 847-5288
Bus:
(416) 847-5288
| Book Showing | Email a Friend |
Jump To:
At a Glance:
| Type: | Freehold - Detached |
| Area: | Peel |
| Municipality: | Mississauga |
| Neighbourhood: | Rathwood |
| Style: | Backsplit 5 |
| Lot Size: | x 216.18(Feet) |
| Approximate Age: | |
| Tax: | $7,629.92 |
| Maintenance Fee: | $0 |
| Beds: | 4 |
| Baths: | 3 |
| Garage: | 0 |
| Fireplace: | Y |
| Air Conditioning: | |
| Pool: | None |
Locatin Map:
Payment Calculator:

Listing added to your favorite list
Looking for resale homes?

By agreeing to Terms of Use, you will have ability to search up to 315593 listings and access to richer information than found on REALTOR.ca through my website.

