$493,000
Available - For Sale
Listing ID: W12147824
1926 Lake Shore Boul , Toronto, M6S 1A1, Toronto
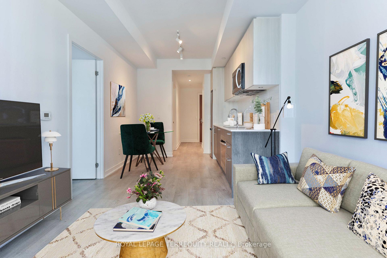
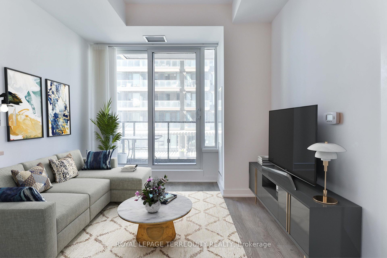
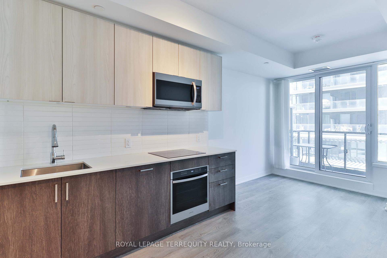
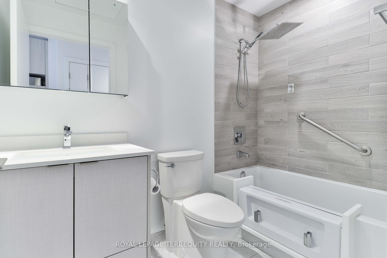

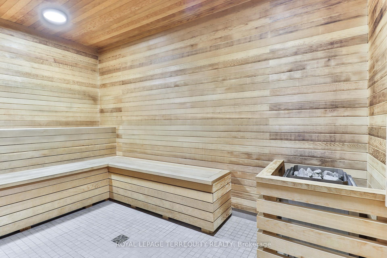
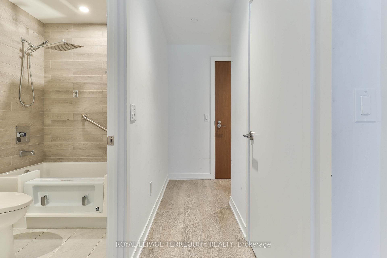
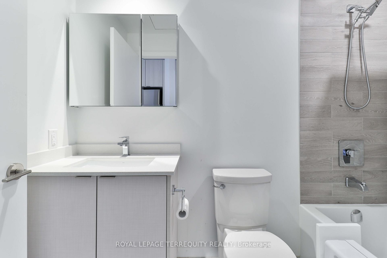
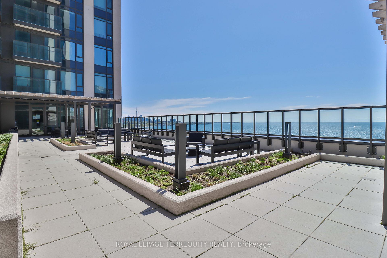
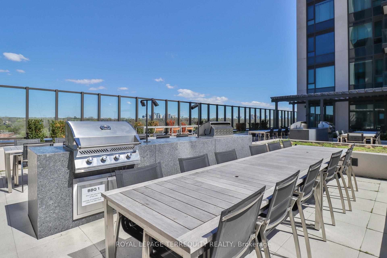
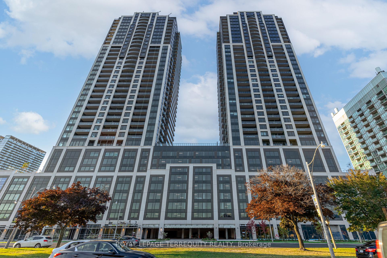
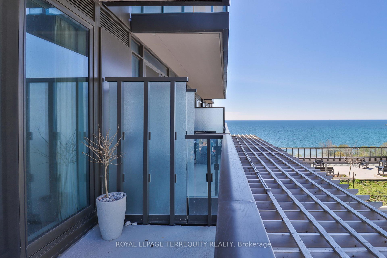
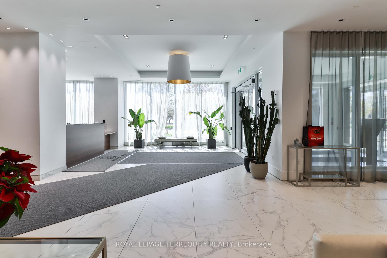
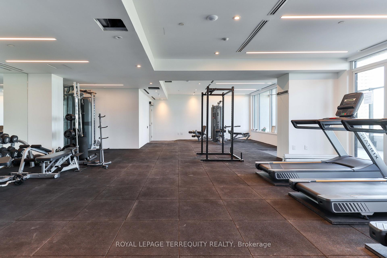
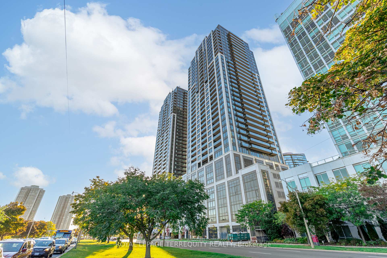
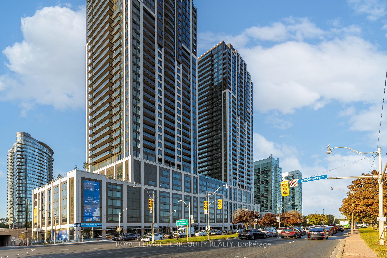
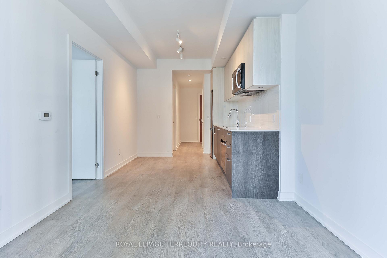
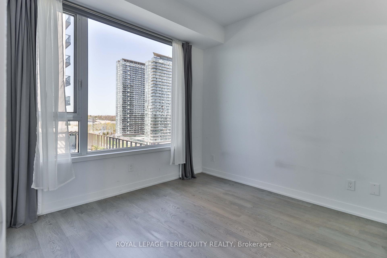
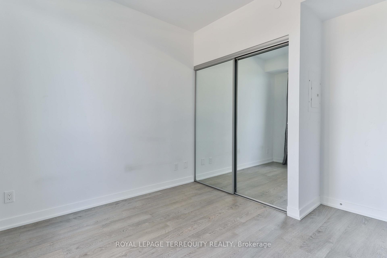
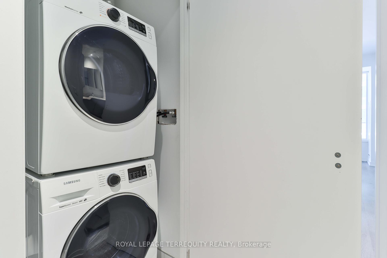
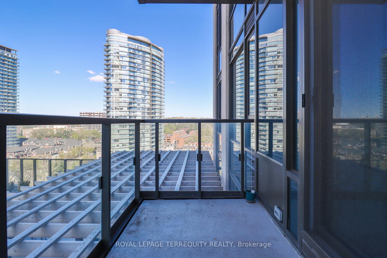
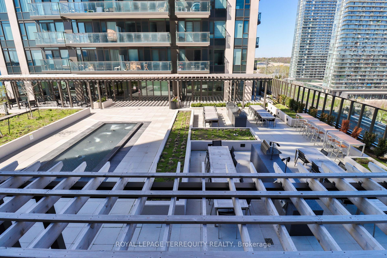
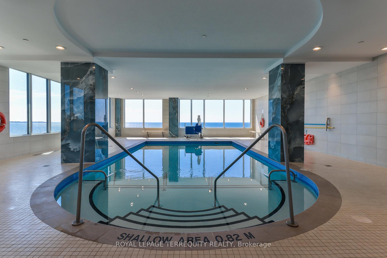
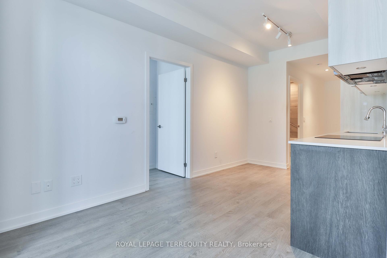
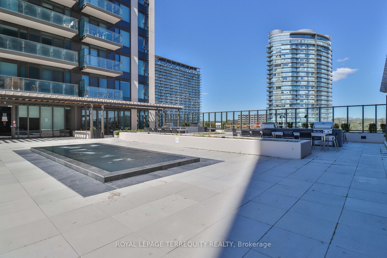
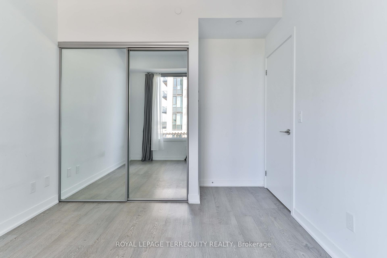
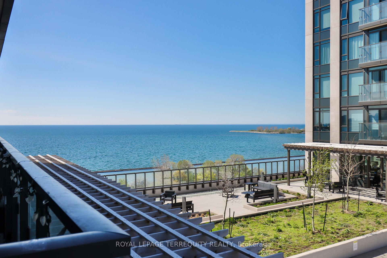

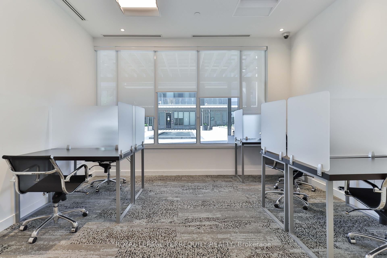
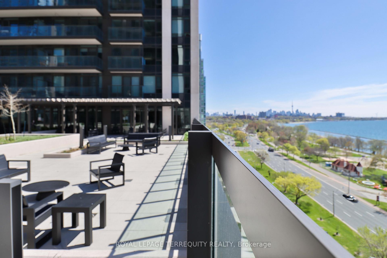
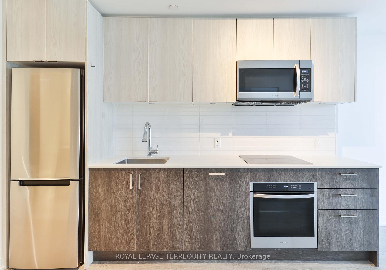
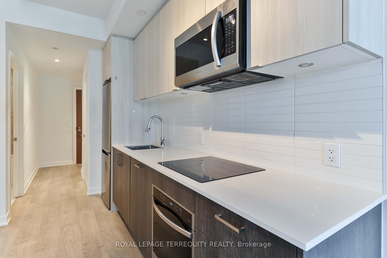
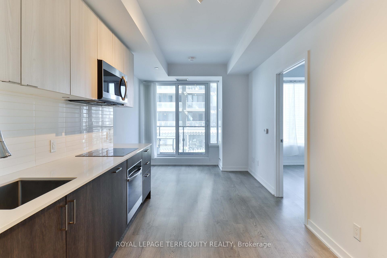
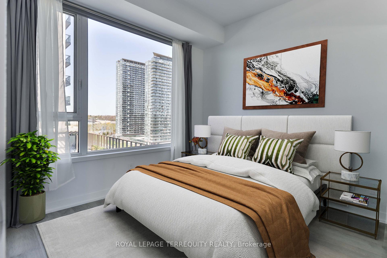
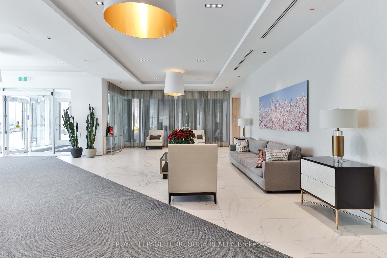

























































| Welcome to Mirabella, where lakeside living meets timeless elegance. Nestled in the vibrant High Park neighborhood, this beautifully designed 1-bed, 1-bath suite offers breathtaking views of Lake Ontario. Inside, discover a thoughtfully laid-out open-concept living space, featuring a sleek, modern kitchen with built-in appliances. Towering 9-foot floor-to-ceiling windows fill the space with natural light. Step out onto your private balcony to enjoy the serene beauty of the lake and sky. The large primary bedroom features a large window and double closet. Residents of Mirabella enjoy over 20,000 sqf. of five-star amenities, including guest suites, outdoor terraces with BBQ areas, an indoor pool, sauna, gym, and more. Step outside and embrace a truly remarkable waterfront lifestyle. Stroll through nearby High Park, jog along the lake, or simply take in the natural beauty surrounding you. With the Gardiner Expressway just moments away, downtown Toronto is within easy reach. TTC access right at your doorstep. Don't miss this rare opportunity to own a unit in one of Toronto's most desirable lakefront communities. |
| Price | $493,000 |
| Taxes: | $1881.00 |
| Occupancy: | Vacant |
| Address: | 1926 Lake Shore Boul , Toronto, M6S 1A1, Toronto |
| Postal Code: | M6S 1A1 |
| Province/State: | Toronto |
| Directions/Cross Streets: | Lakeshore Blvd & Windermere Ave |
| Level/Floor | Room | Length(ft) | Width(ft) | Descriptions | |
| Room 1 | Flat | Living Ro | 9.54 | 8.07 | Open Concept, Laminate, W/O To Balcony |
| Room 2 | Flat | Dining Ro | 9.02 | 11.78 | Open Concept, Laminate, Combined w/Kitchen |
| Room 3 | Flat | Kitchen | 9.02 | 11.78 | Open Concept, Laminate, B/I Appliances |
| Room 4 | Flat | Primary B | 9.74 | 11.28 | Double Closet, Laminate, Window Floor to Ceil |
| Washroom Type | No. of Pieces | Level |
| Washroom Type 1 | 4 | Flat |
| Washroom Type 2 | 0 | |
| Washroom Type 3 | 0 | |
| Washroom Type 4 | 0 | |
| Washroom Type 5 | 0 |
| Total Area: | 0.00 |
| Sprinklers: | Conc |
| Washrooms: | 1 |
| Heat Type: | Heat Pump |
| Central Air Conditioning: | Central Air |
$
%
Years
This calculator is for demonstration purposes only. Always consult a professional
financial advisor before making personal financial decisions.
| Although the information displayed is believed to be accurate, no warranties or representations are made of any kind. |
| ROYAL LEPAGE TERREQUITY REALTY |
- Listing -1 of 0
|
|

Zannatal Ferdoush
Sales Representative
Dir:
(416) 847-5288
Bus:
(416) 847-5288
| Book Showing | Email a Friend |
Jump To:
At a Glance:
| Type: | Com - Condo Apartment |
| Area: | Toronto |
| Municipality: | Toronto W01 |
| Neighbourhood: | South Parkdale |
| Style: | Apartment |
| Lot Size: | x 0.00() |
| Approximate Age: | |
| Tax: | $1,881 |
| Maintenance Fee: | $350 |
| Beds: | 1 |
| Baths: | 1 |
| Garage: | 0 |
| Fireplace: | N |
| Air Conditioning: | |
| Pool: |
Locatin Map:
Payment Calculator:

Listing added to your favorite list
Looking for resale homes?

By agreeing to Terms of Use, you will have ability to search up to 315593 listings and access to richer information than found on REALTOR.ca through my website.

